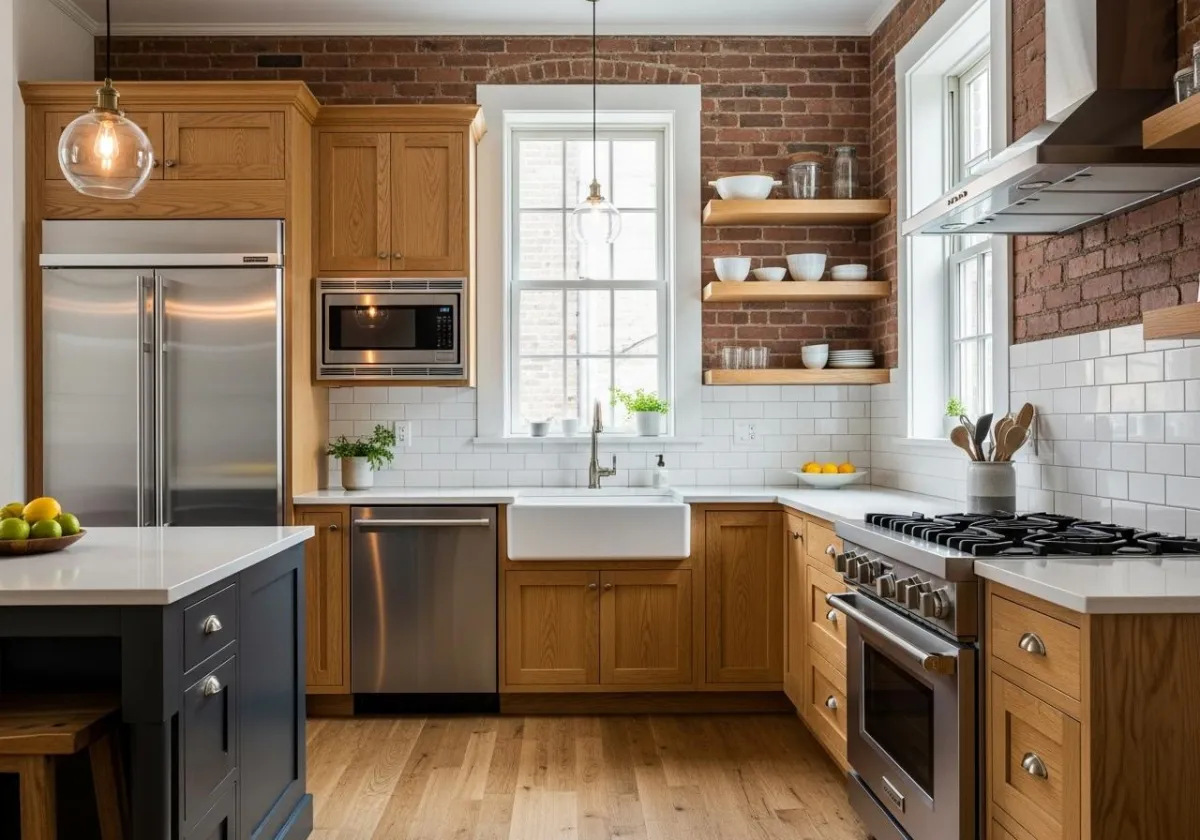
How to Maximize Space in a Small Buffalo Kitchen Without Major Demolition
Remodeling a kitchen in Buffalo, NY doesn’t always mean knocking down walls or relocating plumbing. In fact, some of the most impactful kitchen transformations come from smart design choices, layout tweaks, and materials that make the space feel bigger—without expanding the footprint.
Whether you’re working with a narrow galley or a tight eat-in setup, here’s how you can stretch your space and your budget.
1. Ditch Upper Cabinets (Selectively)
Upper cabinets can make a kitchen feel top-heavy and closed in. Open shelving or a full-height pantry can provide the same storage with a lighter look and better flow. This is especially useful in older Buffalo homes with low ceilings or awkward corners.

2. Use Lighter Colors (But Add Texture)
Light cabinetry, backsplash tile, and counters help bounce natural light—especially in WNY’s gray winter months. But don’t go flat: add depth with textured tile, natural wood accents, or matte finishes.

3. Add Built-In Storage Nooks
Instead of adding bulky standalone pieces, look for opportunities to add hidden storage into walls or beneath benches. At Method Remodels, we often create custom pantry inserts or toe-kick drawers to maximize function in tight kitchens.

4. Rethink the Island
A massive kitchen island may not make sense in a smaller space—but a narrow prep table, butcher block, or mobile cart can give you extra surface area without blocking flow.
Bonus: Many Buffalo-area kitchens can’t support large islands due to older floor framing. Smaller pieces are more structurally friendly.

5. Make Use of Vertical Space
Buffalo’s older homes often have 9–10 ft. ceilings. Use that height for vertical storage, open shelving, or even a ladder-access pantry cabinet. Just because the footprint is small doesn’t mean the room has to feel that way.

Thinking About Remodeling?
At Method Remodels, we specialize in kitchen transformations that work with your space—not against it. We’re licensed, insured, and based right here in Western New York. Whether you live in North Buffalo, Amherst, or Orchard Park, our team knows how to get the most out of your kitchen without blowing up your floorplan.
Get a Free Kitchen Consult
If you're ready to turn a cramped kitchen into something functional and beautiful, contact Method Remodels today for a no-pressure quote. We’d love to show you what’s possible.
